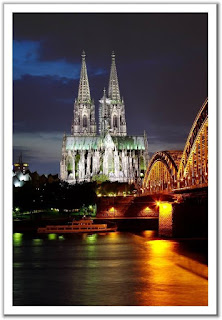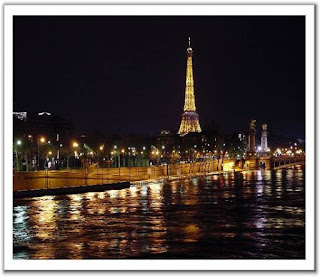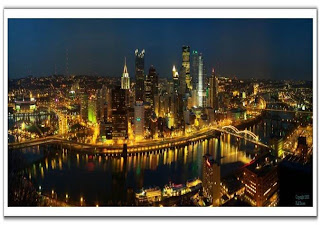 Currently under construction, the sidra tree structure at the Education City Convention Center is slated for completion in October 2008.
Currently under construction, the sidra tree structure at the Education City Convention Center is slated for completion in October 2008.
Photo: Buro Happold 
The Education City
Currently under construction, the sidra tree structure at the Education City Convention Center is slated for completion in October 2008.
Photo: Buro Happold The Education City Convention Center on the outskirts of Doha, Qatar, designed by Arata Isozaki, includes a giant structure resembling two intertwined trees to support the building's exterior canopy. Used in lieu of vertical columns, the 250-meter- (820-foot-) long, doubly curved steel tree structure forms the signature entrance to the convention center, currently under construction.
The ten-square-kilometer (3.9-square-mile) Education City development houses the headquarters of the Qatar Foundation and a number of branch campuses of some of the world's foremost universities.
The convention center depicts not just any kind of tree, but specifically the sidra tree, a multifaceted cultural symbol. This evergreen, also known as the lote tree (Ziziphus spina-christi), is mentioned in the Quran as a symbol of knowledge of the divine. The foundation, which takes the sidra as its logo, cites the tree as a shady haven for scholars, a source for traditional medicines, and a symbol of life in the desert.
Buro Happold, an international engineering firm with regional offices in Dubai and Riyadh, was commissioned to perform the total design and engineering of the sidra tree project for the entrance to the convention center, including the front-end geometry definition, structural engineering, and complete fabrication information.
Isozaki created his sidra tree forms using an optimization program, starting with a virtual block of metal. "Topology optimization" works out what the optimum, or lowest-weight, structure will look like if certain loads are applied to it. As the program iterates, it removes material from places in the model where there is no stress. Through this process, Isozaki arrived at the tree form to support the roof.
But such an exercise does not account for the engineering and fabrication challenges associated with a structure of this size and complexity. The task of the design and build team was therefore to navigate the technical realities in order to realize Isozaki's architectural vision.
Isozaki created his sidra tree forms using an optimization program, starting with a virtual block of metal. "Topology optimization" works out what the optimum, or lowest-weight, structure will look like if certain loads are applied to it. As the program iterates, it removes material from places in the model where there is no stress. Through this process, Isozaki arrived at the tree form to support the roof.
But such an exercise does not account for the engineering and fabrication challenges associated with a structure of this size and complexity. The task of the design and build team was therefore to navigate the technical realities in order to realize Isozaki's architectural vision.
The Trees Grow
The sidra tree structure is currently under construction. The roof has been lifted up and the foundation completed. Underway now is the first level of the trees, a series of massive plate girders or I-beams running in two directions. As the roof is lifted to its final height, about 20 meters (66 feet) above the ground, the tree forms are being built underneath it. The whole tree structure is slated for completion by October 2008.
sursa: www.architectureweek.com































.jpg)




.jpg)




























